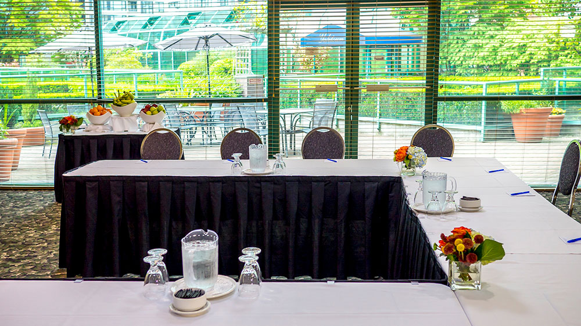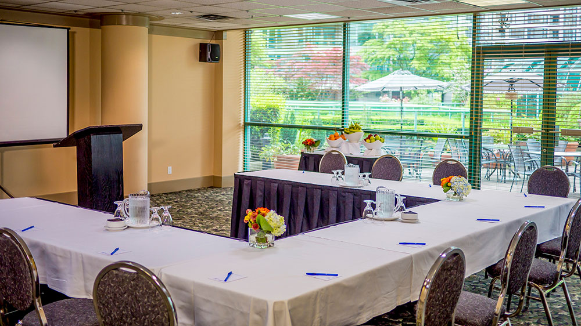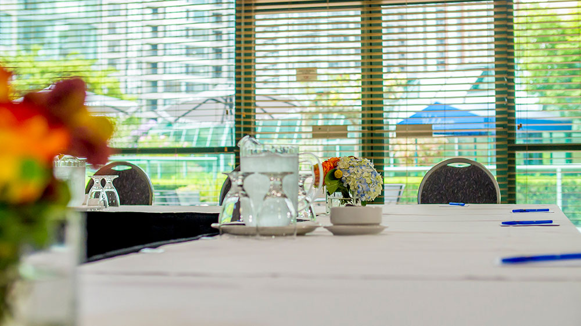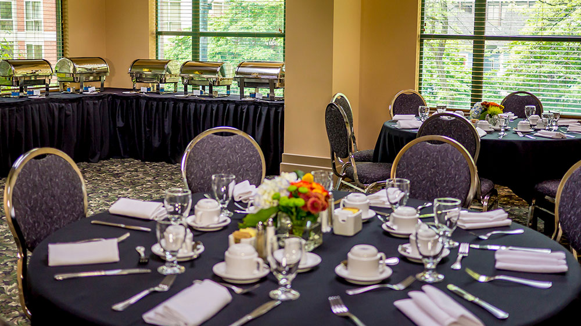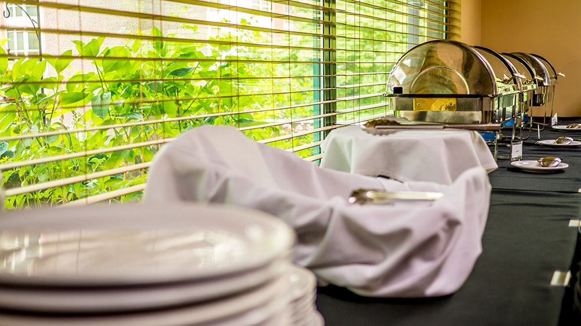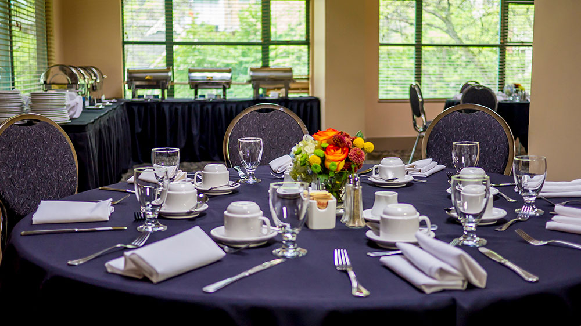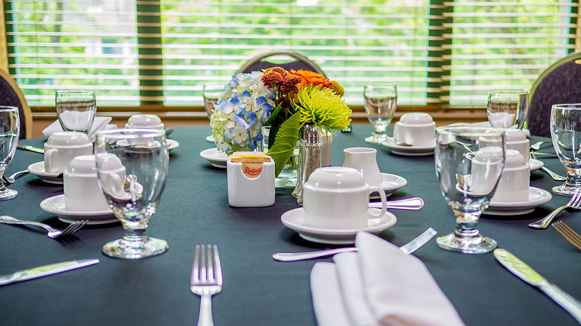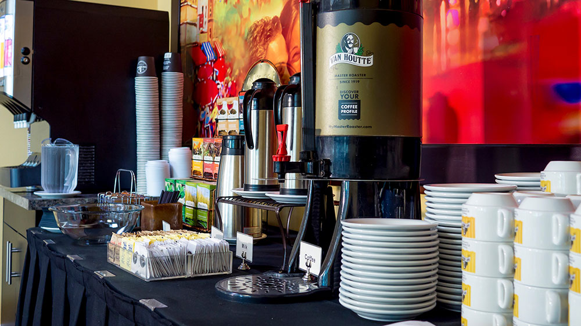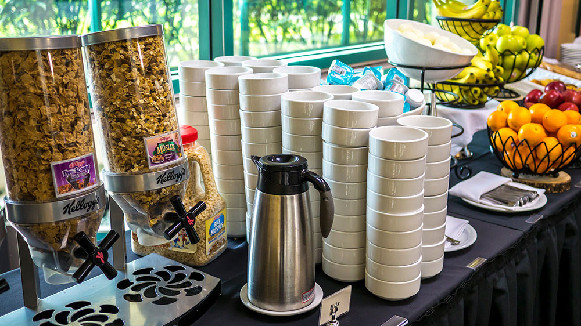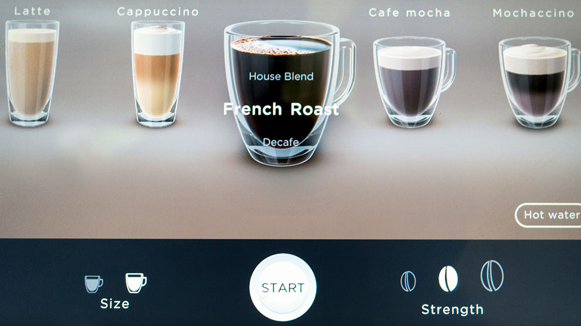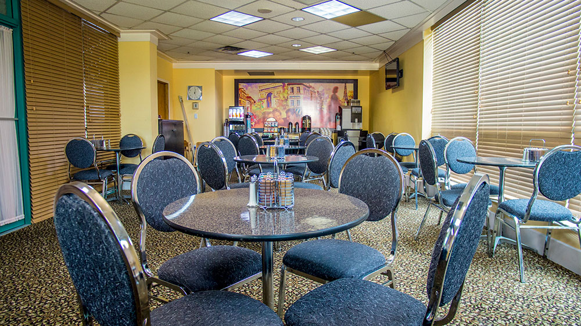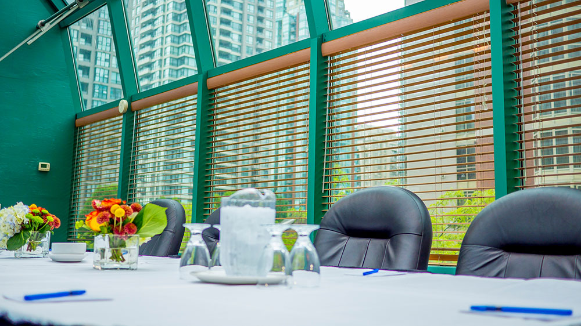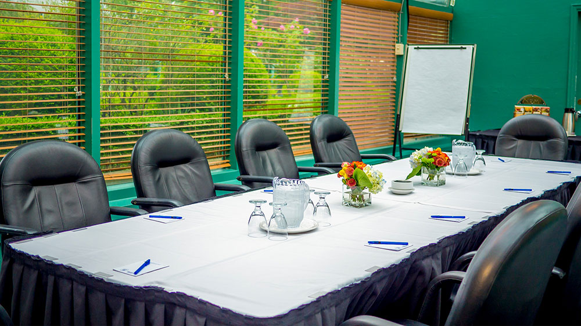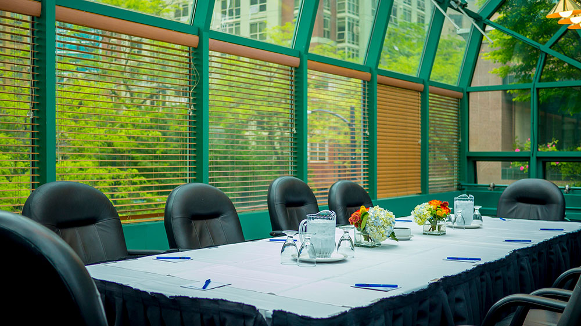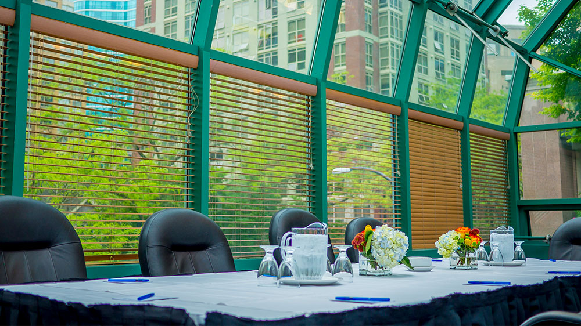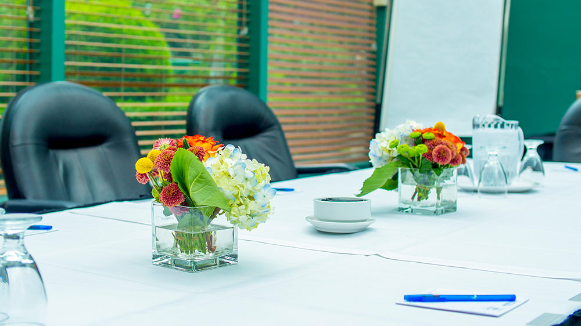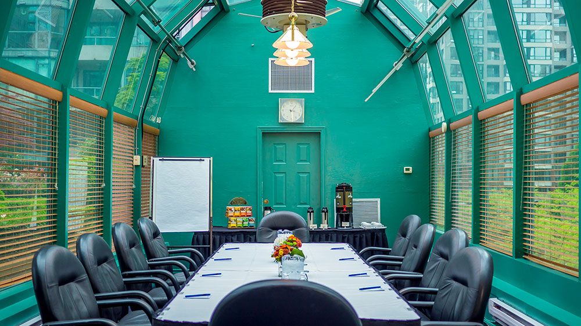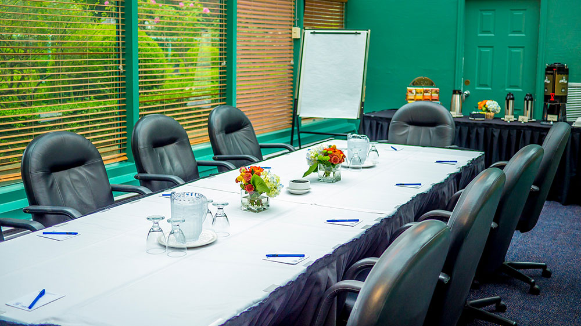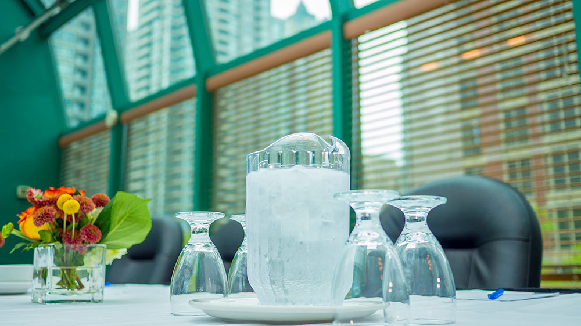Meeting and Event Space
The Rosedale on Robson Suite Hotel has a selection of meeting rooms, suites and outdoor patios that are ideal for small to mid-sized corporate and social events.
All of our meeting rooms are located on the second floor of the hotel, each of which has natural light. This includes our two unique Yaletown Rooms located on our patio, which are gazebo-style meeting rooms completely encased in glass.
In addition to a traditional meeting or conference, we are pleased to offer the option of a catered barbeque or reception on our lovely second floor garden patio (adjacent to the meeting rooms), or on the Penthouse Suite’s private rooftop patio.
Catering service is available for a range of group sizes. Please inquire if requiring Catering
Our meeting and event staff will ensure that your event is professionally planned and executed with precision.
Chevalier room
square footage: 1530 square feet
Located on our second floor our Chevalier room is our largest meeting and event space. Ideal for meetings and conferences of up to 100 people in a variety of set ups as well as private lunches, dinners and receptions. Room has natural lighting.
- 100 people capacity
- Floor to Ceiling windows
- Kitchen Access
- Patio Access
Michiko Room
square footage: 600 square feet
The Michiko room is located on our second floor and is Intended for smaller groups in various set ups for daily meetings or conferences. Our Michiko room offers natural lighting and is a great space to host more intimate receptions and dinners.
- 50 people capacity
- Windows that open
- Patio Access
- Natural Lighting
Stadium Room
square footage: 560 square feet
Our Stadium room offers an intimate room for smaller groups. This room is best used in a boardroom style set up but other set ups can be used space provided.
- 40 people capacity
- Large Windows
- Natural Lighting
- Garden View
Yaletown 1 Room
square footage: 400 square feet
Looking for event space that can host your group for a boardroom meeting or perhaps a clothing show room. The Yaletown room offers an atrium style building located on our second floor patio.
- 30 people capacity
- Windows that open
- Garden Patio Access
- Natural Lighting
Yaletown 2 Room
square footage: 400 square feet
Looking for event space that can host your group for a boardroom meeting or perhaps a clothing show room. The Yaletown room offers an atrium style building located on our second floor patio.
- 30 people capacity
- Windows that open
- Garden Patio Access
- Natural Lighting
Need A Meeting Space?
Contact one of our friendly Event Planning agents to find a time and space for your next big meeting.
Mail to : Info@rosedaleonrobson.com
